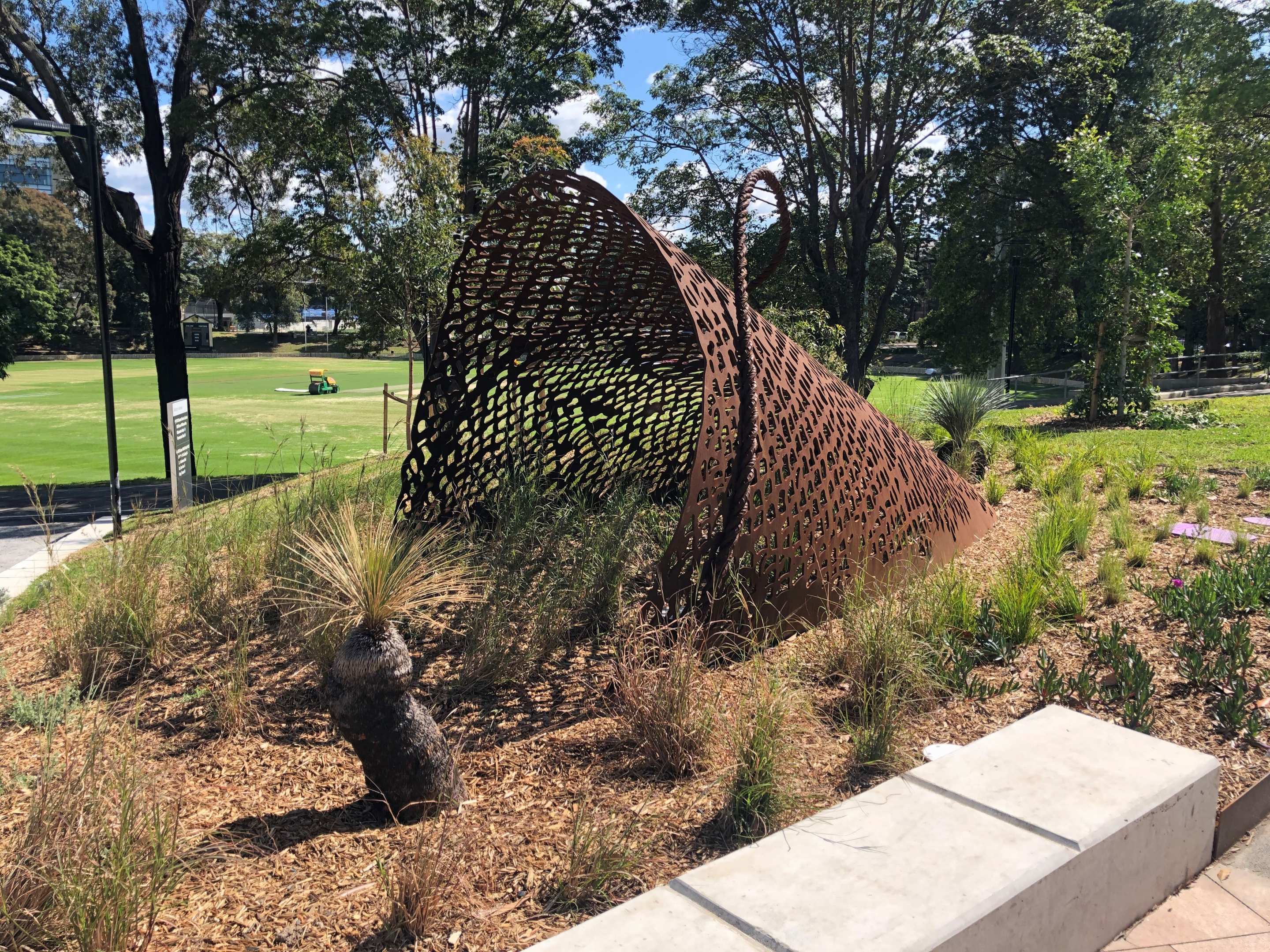
5 things you need to know about the Susan Wakil Health Building
You may have heard about the Susan Wakil Health Building (SWHB) but what's all the fuss about? Here are five key things you should know about the facilities and spaces available to students in the new building.
1. Immersive learning environments for remote students
We've redesigned our spaces to integrate the experiences of those learning online with students attending class in person.
Teaching spaces throughout the building are equipped with sophisticated AV technology to provide hybrid flexible - or hyflex - learning environments.
Cameras and microphones pick up sound and movement from across each class and theatre, allowing those online to be fully immersed in lectures, discussions and collaborations. No one misses out!

One of the new immersive SWHB classrooms - check out the ceiling mics and speakers.
2. Virtual reality, 3D printers and a podcast studio
The CreateSpace on level 4 is one of the most popular parts of the building, and with good reason: it's set up for you to explore new and creative ways of working.
Designed to enhance collaboration across courses, students have access to virtual reality software, 3D printing and a podcast recording studio. If you want to make stuff, this is the place to do it.
Students also have access to four levels of library, informal study rooms and booths, event spaces, and the stunning Upper and Lower Wakil Gardens - check them out below, they're gorgeous.
3. Set up for simulated experiences in real environments
How set up is the SWHB for experiential learning? A quick summary:
- Six hospital wards containing 50 hospital beds,
- each equipped with computerised mannequins that simulate medical events such as seizures or heart attacks,
- a simulated rehabilitation centre,
- and a hospital ward where students practice patient scenarios with actors.
But that’s not all: students can practice at-home patient care using two apartments – one simulating a typical home, and the other a best practice, fully accessible environment.
The new medical imaging suites contain state of the art imaging technology including five X-ray machines, a CT scanner and an ultrasound machine, the later of which students use to practice on each other before their placements.
4. First Nation's-informed landscape design
While we focus on the future, the Wakil Gardens outside the building proudly reminds us of our past with the reimagination of Orphans School Creek, a crystal-clear stream that provided food, hunting and gathering of plants for the Gadigal people.
In fact, the entire landscape surrounding the building was designed with the Wingara Mura design principles: stirring the body, mind and soul to reflect the Gadigal people’s approach to healing through engagement of all human senses.

5. Proximity to cutting-edge research
Studying in the SWHB means sharing space with some of the brightest minds in health. Leading researchers are always nearby with several high-tech, purpose built labs located in the building.
You might get a peek at researchers discovering how climate affects health in the Thermal Ergonomics Lab, see them exploring human movement through the advanced technology in the Biomechanics Lab or working with patients in the sound proof rooms in the Communication Disorders Treatment and Research Clinic.
Our academic staff are shaping the health industry, it makes sense our students are right there with them.

Researchers at work in the Thermal Ergonomics Lab.